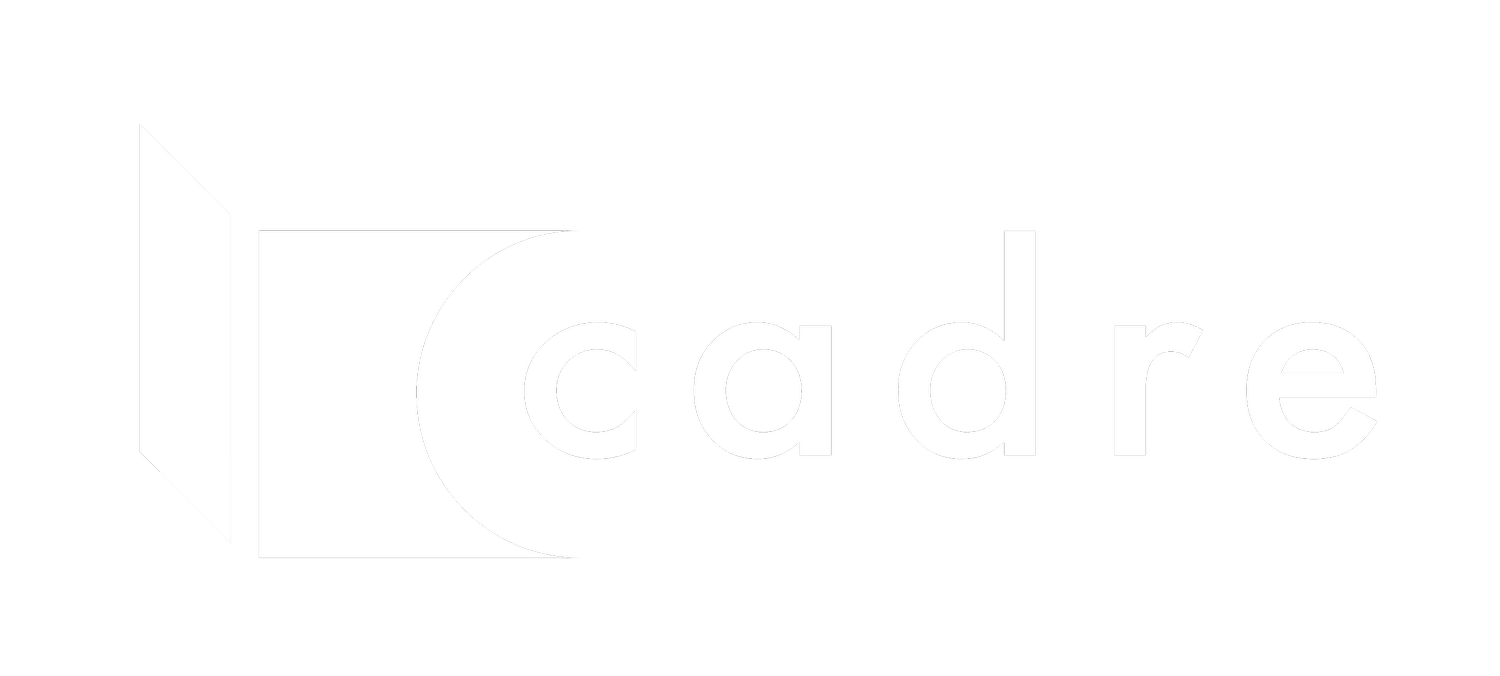
Shadowbox
There is a simpleness in the well-thought-out volumes of this home – a clean stacked series of boxes – brought to life through board-formed concrete and wood cladding. A Japanese garden-inspired entry courtyard is one of the first features that seeks this affect followed by the material palette itself. Our homeowners love to cook and entertain so a living wall adjacent to the kitchen became a key feature within the main space; a beautiful lush green composition amongst the board formed concrete. Key to hosting their friends, listening to vinyl, and kicking back to relax is the secret room on the lower level – a moody, modern speakeasy that references prohibition-era art deco design motifs.
Partners
Surround Architecture
Marpa Landscape Architecture + Construction






