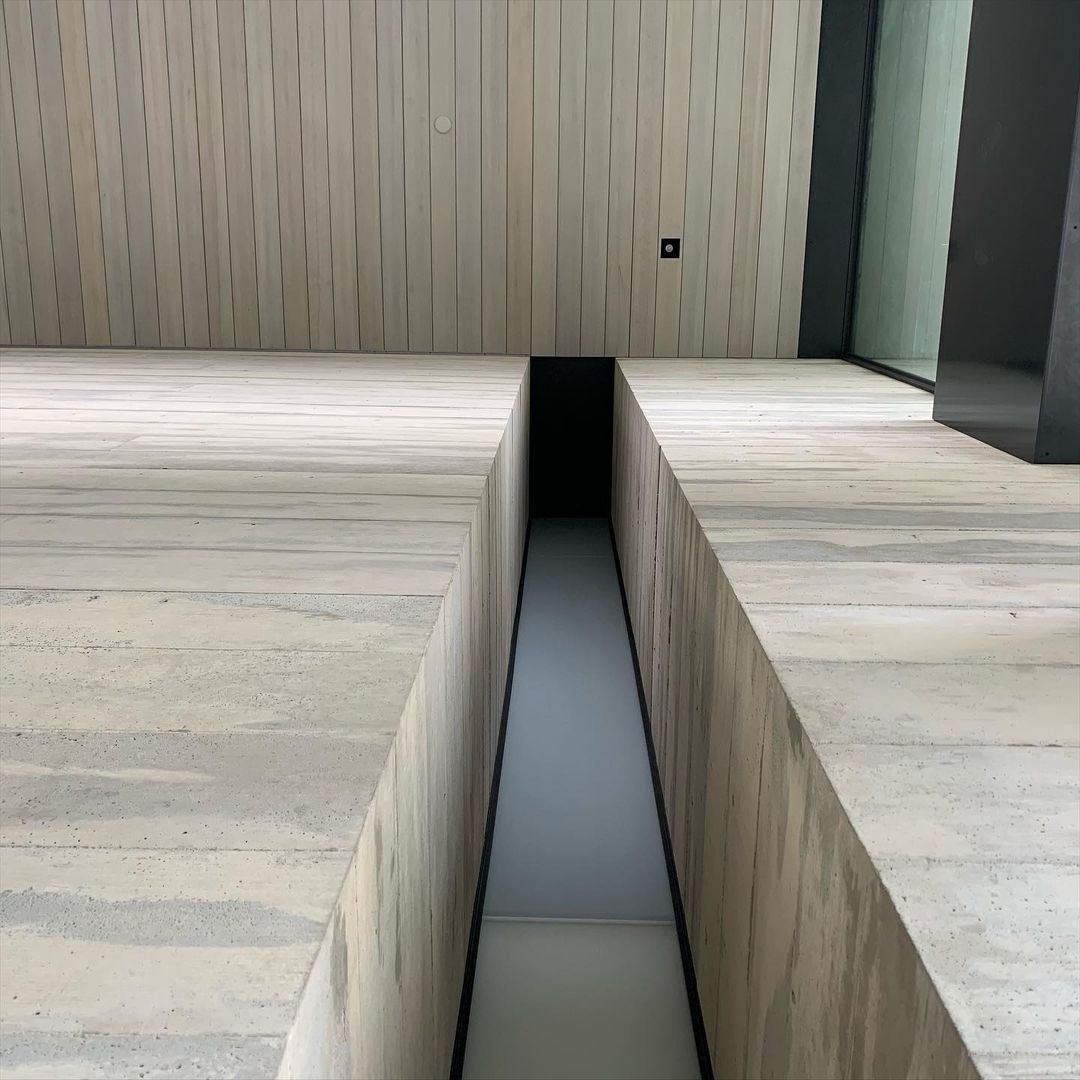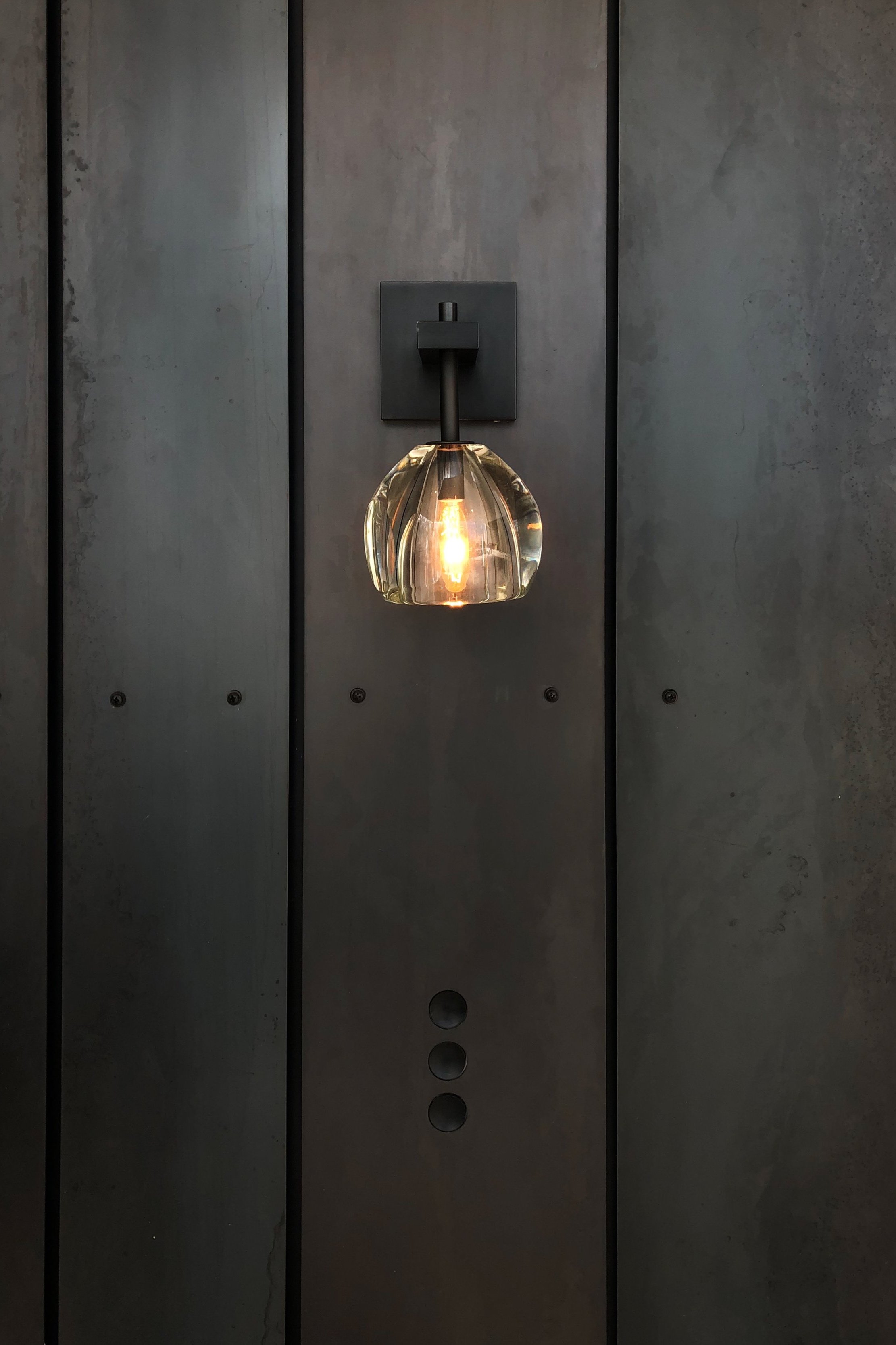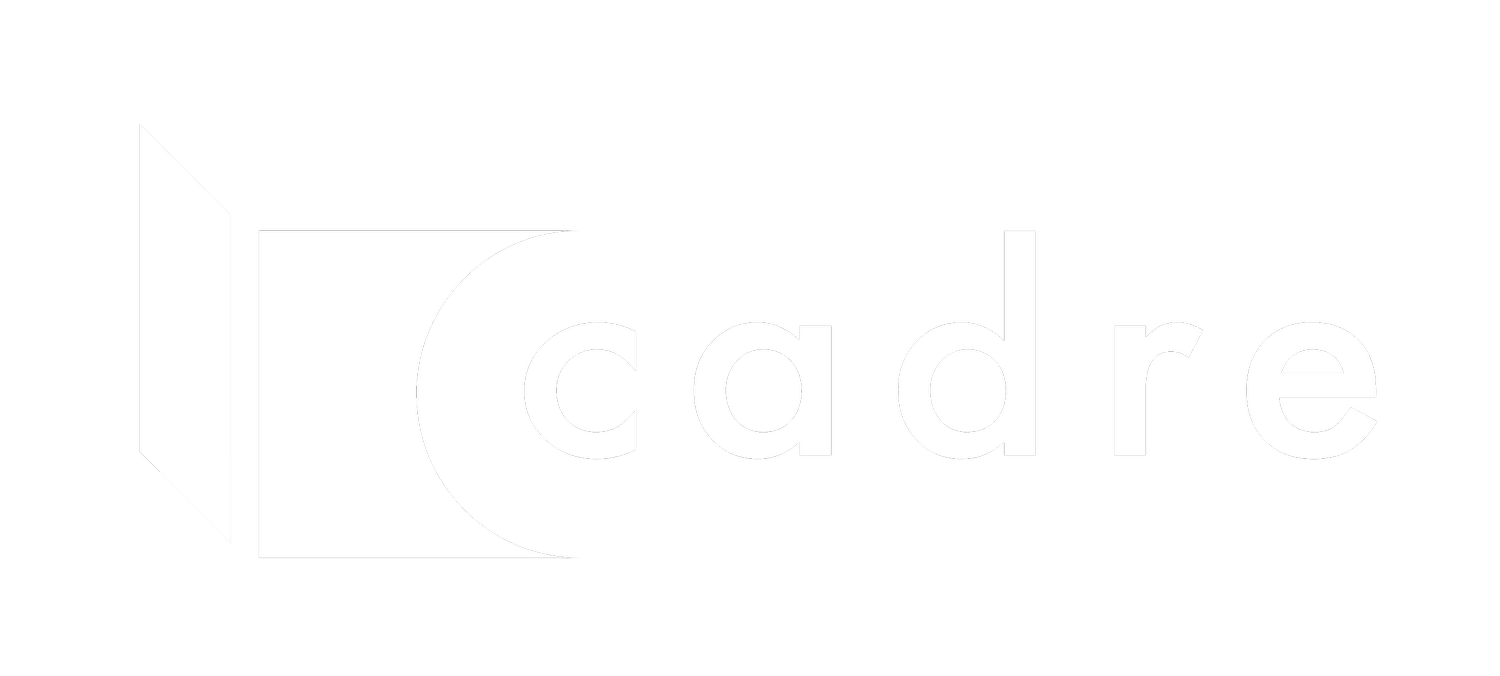
THE CADRE PROCESS
Every project is entirely unique, so our team brings creative problem solving and planning to every stage of the process. Our proprietary systems and nearly 30 years of experience ensure that you are expertly guided every step of the way. We're designed to protect you.
This is how we work.

PRE-CONSTRUCTION
Over the years, we have developed a process that works. We marry your aspirations with your real-life house, budget and schedule. By engaging us in the early pre-construction phase, you will get the most out of our relationship, including:
· Defining strong alignment between you, your architect, and our building teams
· Accurate cost and schedule projections
· Consulting on constructability and permitting at every phase
ALIGNMENT
With all styles of architecture, from contemporary to traditional, the beauty is in the details. There’s joy in great spaces that inspire as well as serve your practical needs. Understanding your goals and needs from the start allows us to begin preliminary design concepts for your review.
As we bring your project to life, we strive to collaborate on design drafts from your architect, develop project plans and schedule construction reviews that maintain our team’s direction toward your end goals. As design development is completed, we will competitively shop construction drawings with local tradespeople, clarify specifications, selections, and methods. This collection of documents is comprehensive, providing the construction roadmap for building your new home.

COLLABORATION
Whether you have your own architect or Cadre is assisting you in choosing an architect or designer, we listen carefully to your goals in estimating costs, time, and aesthetic for your construction process, so as builders we are efficient and timely.
We like to work closely with architects and designers during construction as well, ensuring design integrity and detailed problem solving. The Project Superintendent provides onsite quality performance and safety control from subcontractors, carpenters and laborers. Builder’s daily logs provided by the superintendent during construction are also an essential tool for cost tracking, coordinating purchases, documenting changes as well as tracking design team questions and responses. Frequent communication via email to clarify selections, as well as collaborative document sharing on Box, and detailed project schedules from our construction management software, Procore, are all tools that Cadre implements to organize your project.
Enduring design, creative vision, building expertise and an extensive network culminate our personal promise to plan, design and build your dream home.

DETAILS
We use only the finest local craftspeople and subcontractors, providing them with clear contractual agreements, and daily on-site supervision. Finally, the detailed craftsmanship of our field staff is supported by clear operating procedures, comprehensive accounting, and the application of sound business practices at every level of the company.
Cadre’s cumulative decades of hands-on construction experience ensures that best practices are used for the particularities of your project. Whether it be a trim package that benefits from biscuited joinery for stability, a complicated bleaching process to ensure color consistency in a naturally finished paneled ceiling, or the order in which the tile mason will install the stone, floors and walls in your primary bathroom are all decisions that benefit from our practical experience in some of Denver’s finest homes.
CADRECARE™
Cadre is here for you long after your project is complete. cadreCare™ is our turnkey maintenance program that helps homeowners maintain extraordinary residences for carefree living.
The program includes everything big and small that should be addressed on an ongoing basis, from properly maintaining your hardwood floors to servicing your HVAC units and adjusting your garage doors. All done seamlessly, automatically, and professionally.
