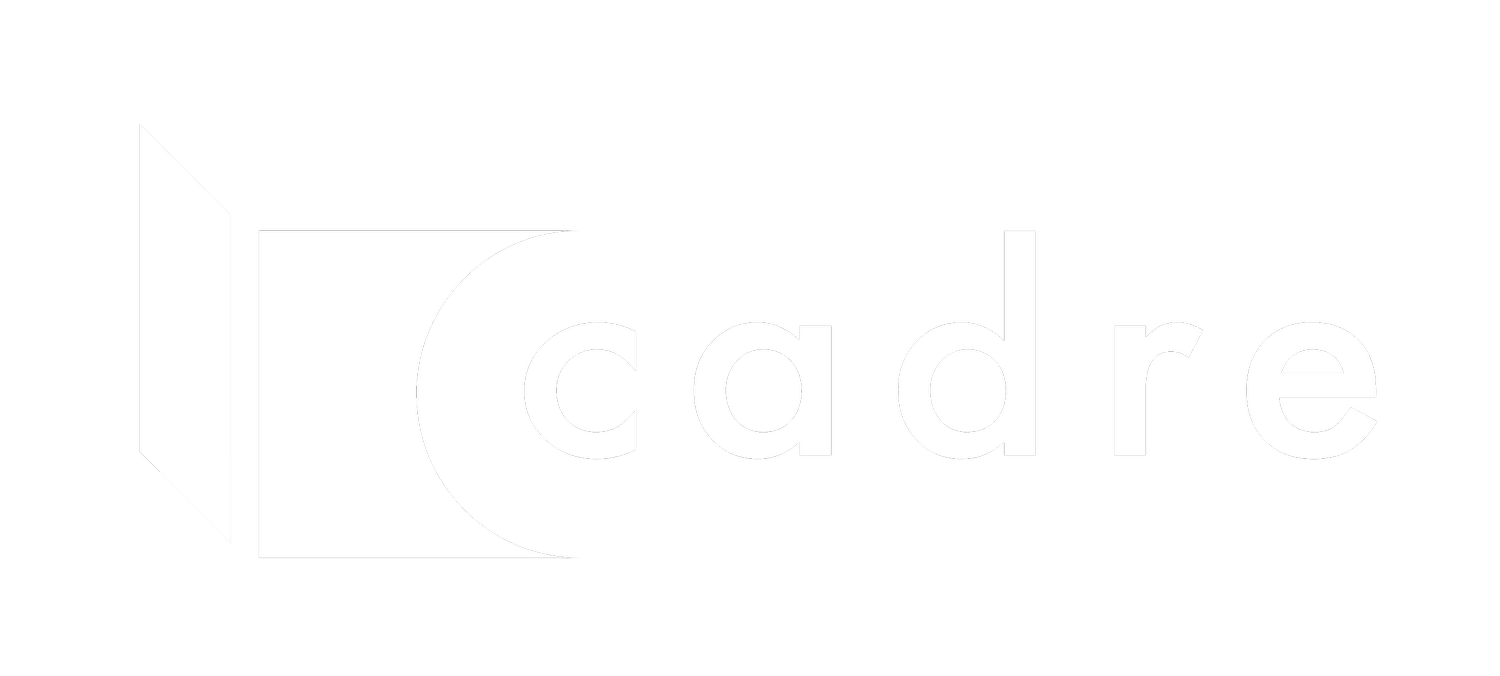
countryside modern
This modern stunner was an introverted site build, carved into a sloping hillside on the property. This home contains the largest interior and exterior doors Cadre has ever been asked to install – each spanning 10-13′. From a technical perspective, the home rests above thirteen single air handlers to accommodate the fact that the home is built on one continuous level for a modern, contextual space for the homeowners.
A walk-in refrigerator and floors made of polished white cement with integrated radiant heat are examples of true custom design elements. Hidden pocketed mechanical shades protect interiors from solar heat gain and the central courtyard was built atop the finished family room, accessible via a sculptural staircase. A guest pavilion and various outdoor patio spaces make this an entertainer’s dream. Unique, white board-form cement retaining walls frame the home while melding into the local landscape.
Partners
BOSS Architecture
Exquisite Kitchen Design
Colorado Hardscapes
Weiland Doors
Fleetwood Windows & Doors
Artisan Masonry, Inc






