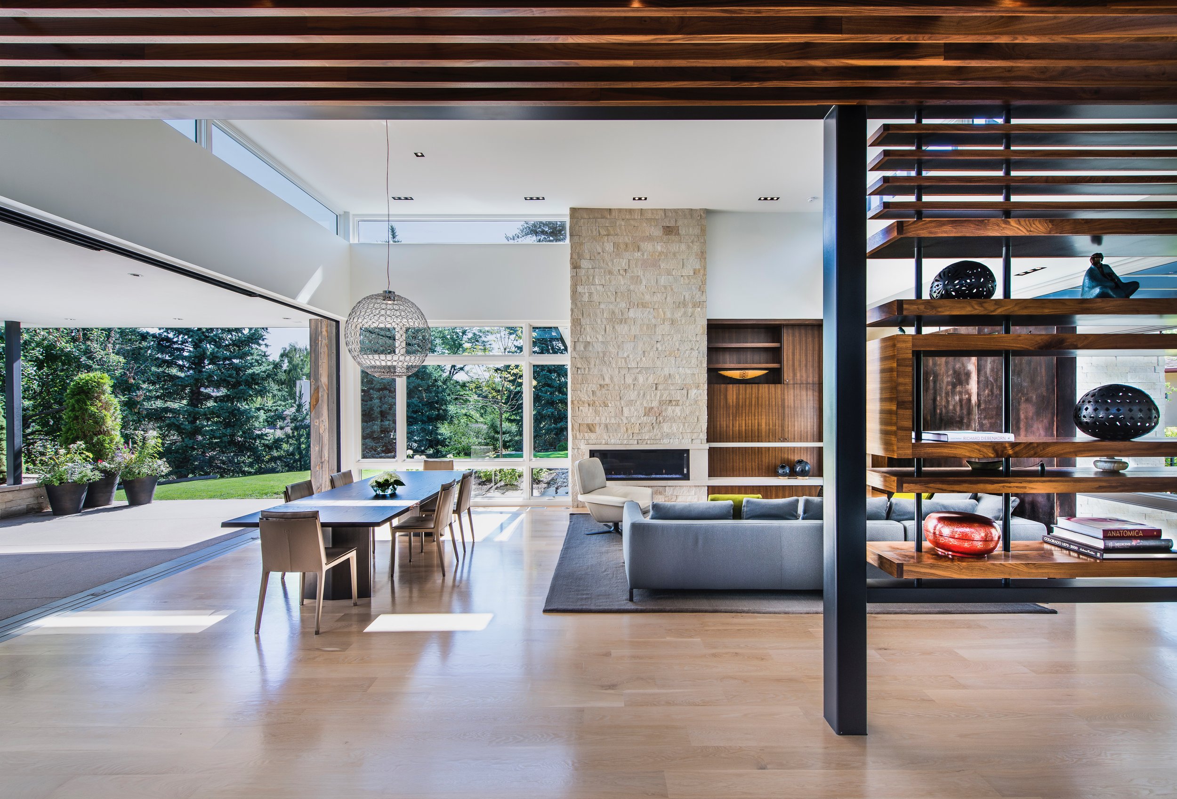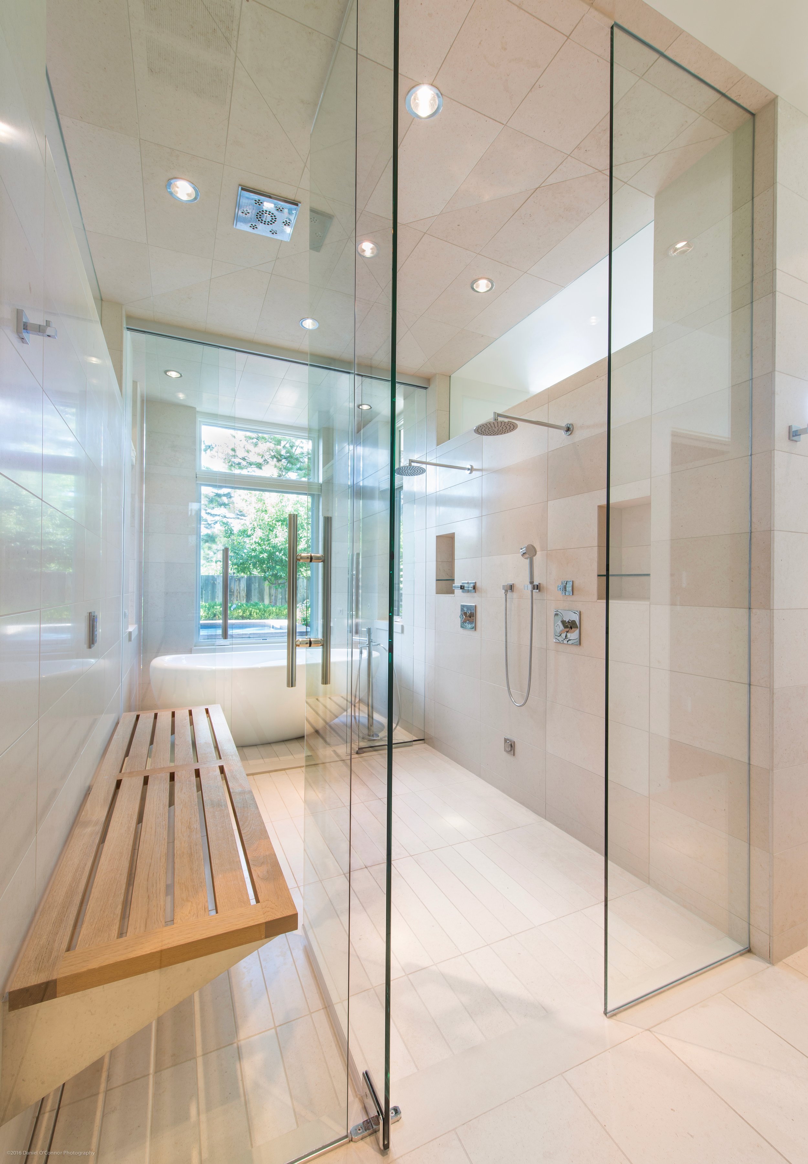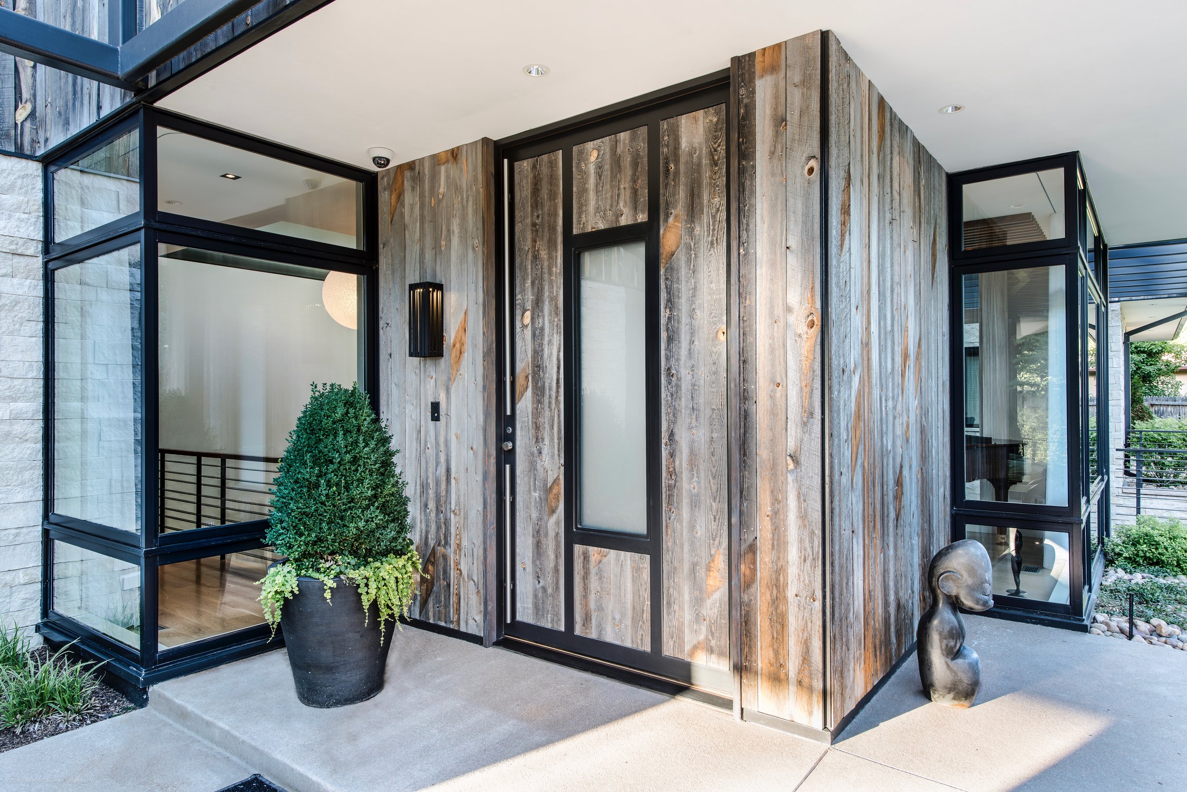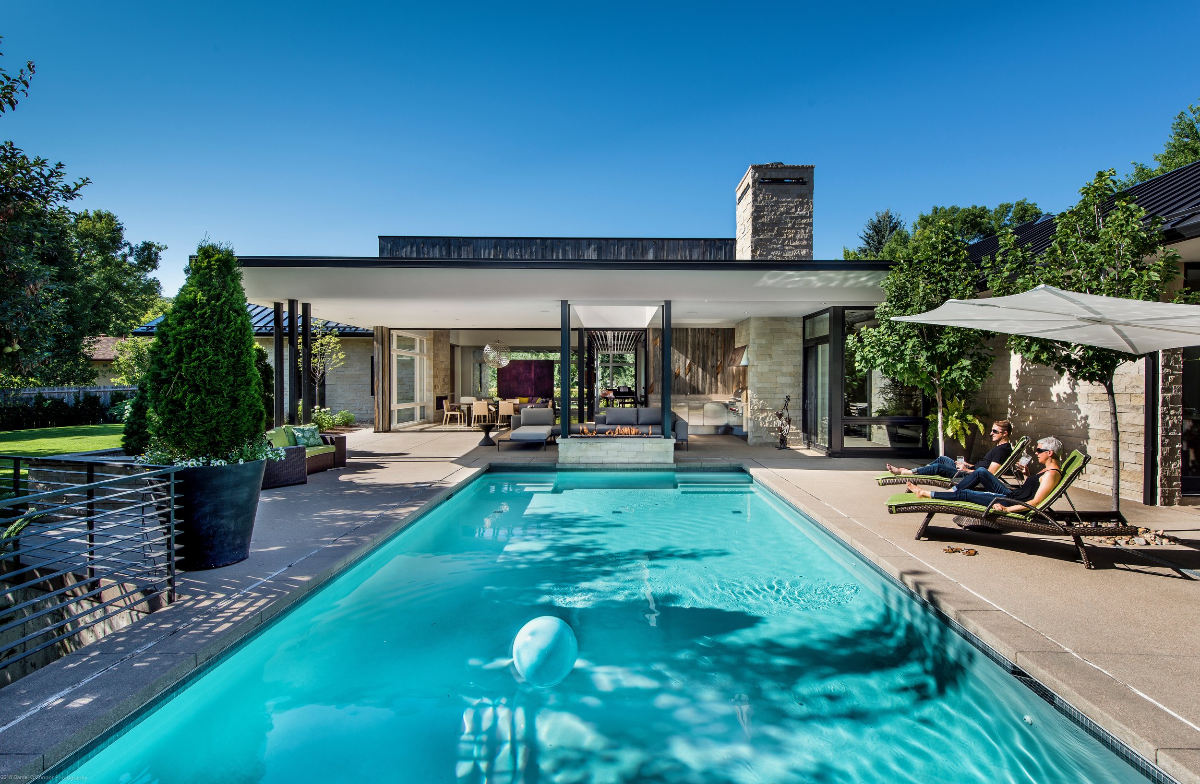
Belcaro Beauty
A new home comes to life within an established, classic Denver neighborhood. This flowing, single-story ranch with large atrium spaces was designed with a master suite and children’s sleeping zones connected by shared public spaces. Recycled Wyoming snow fences serve as exterior façades, while stacked limestone and metal roofing bring the architectural details to life. Exposed steel trusses balance the modern interior spaces. This home was built around a sunken exterior courtyard that fills the entire basement with natural light.




